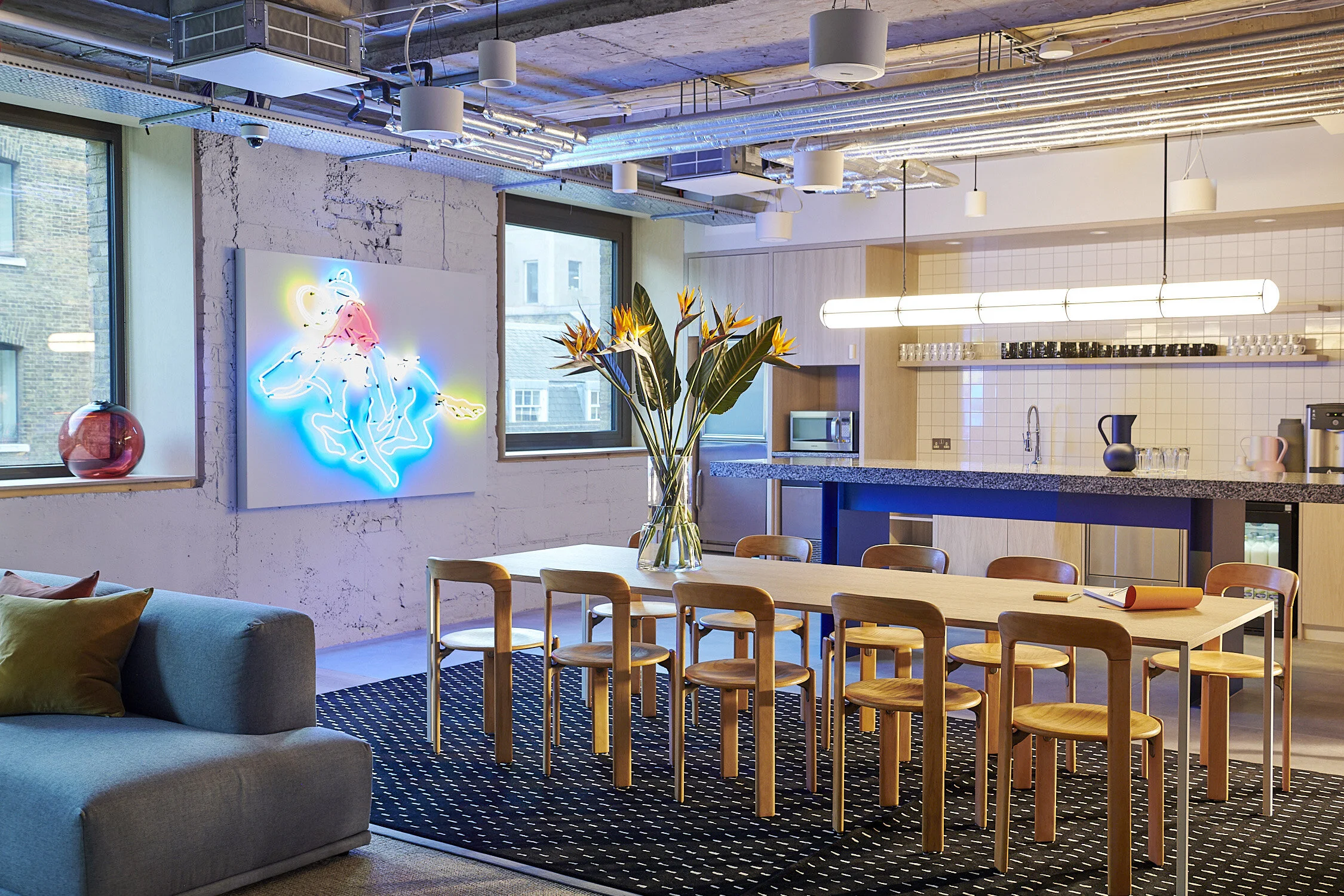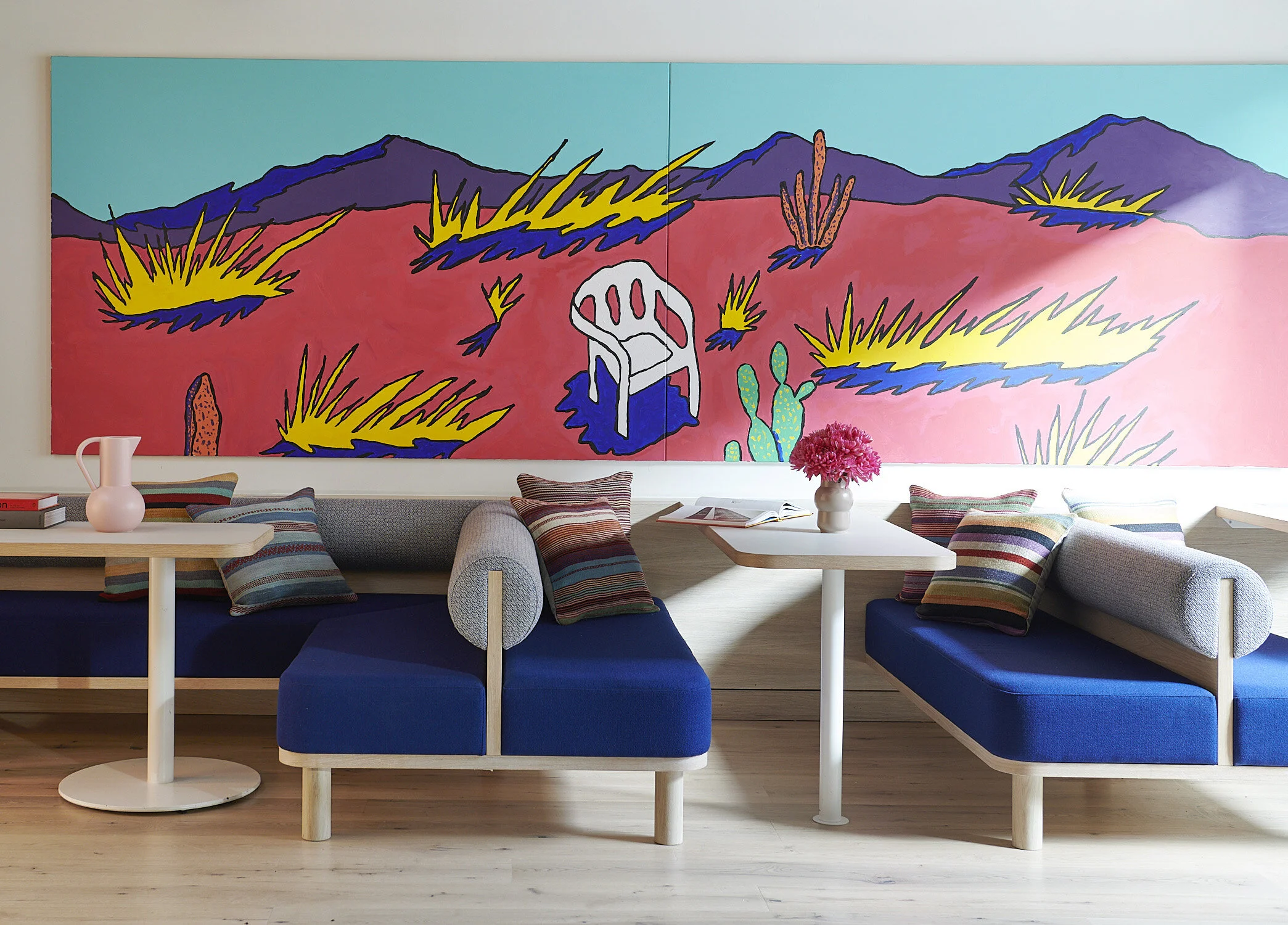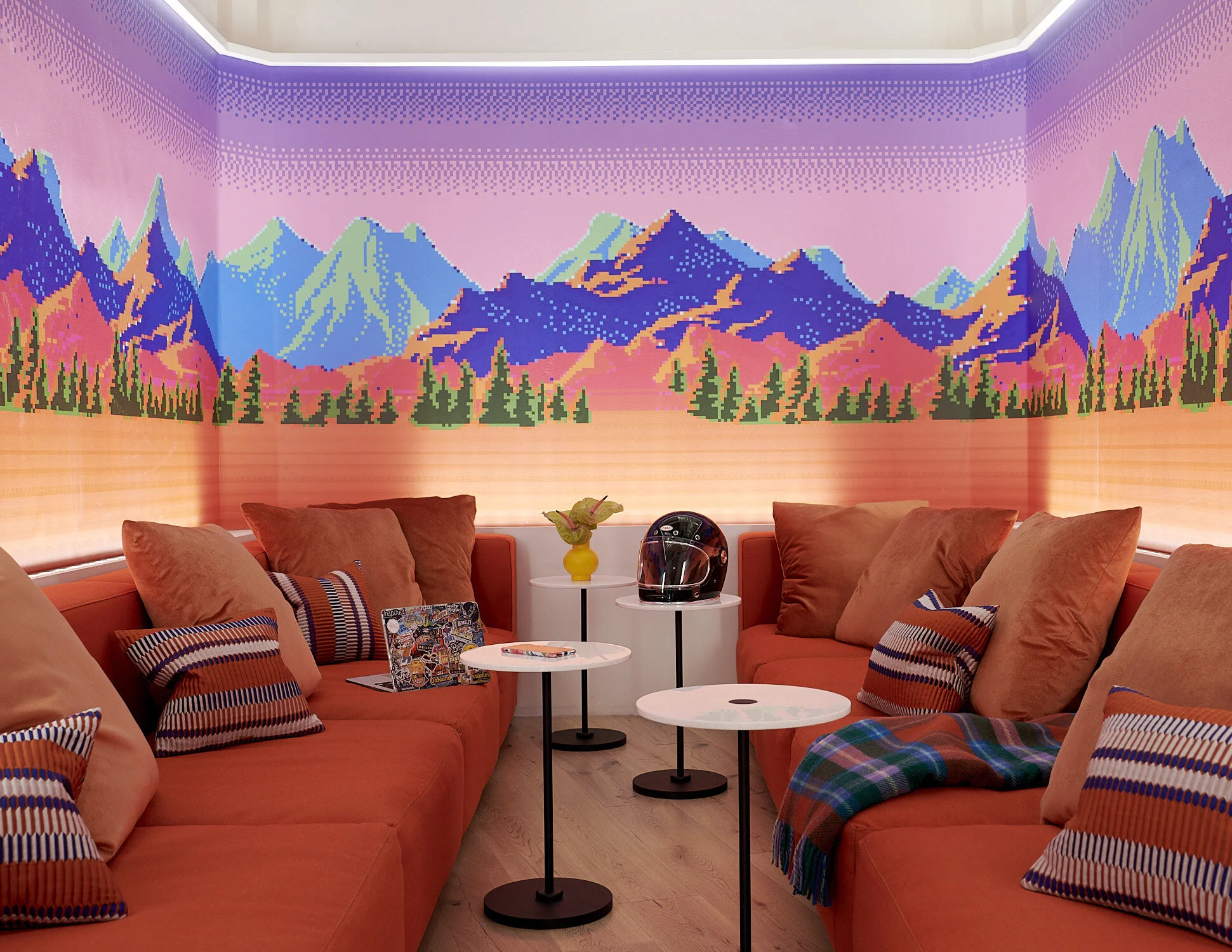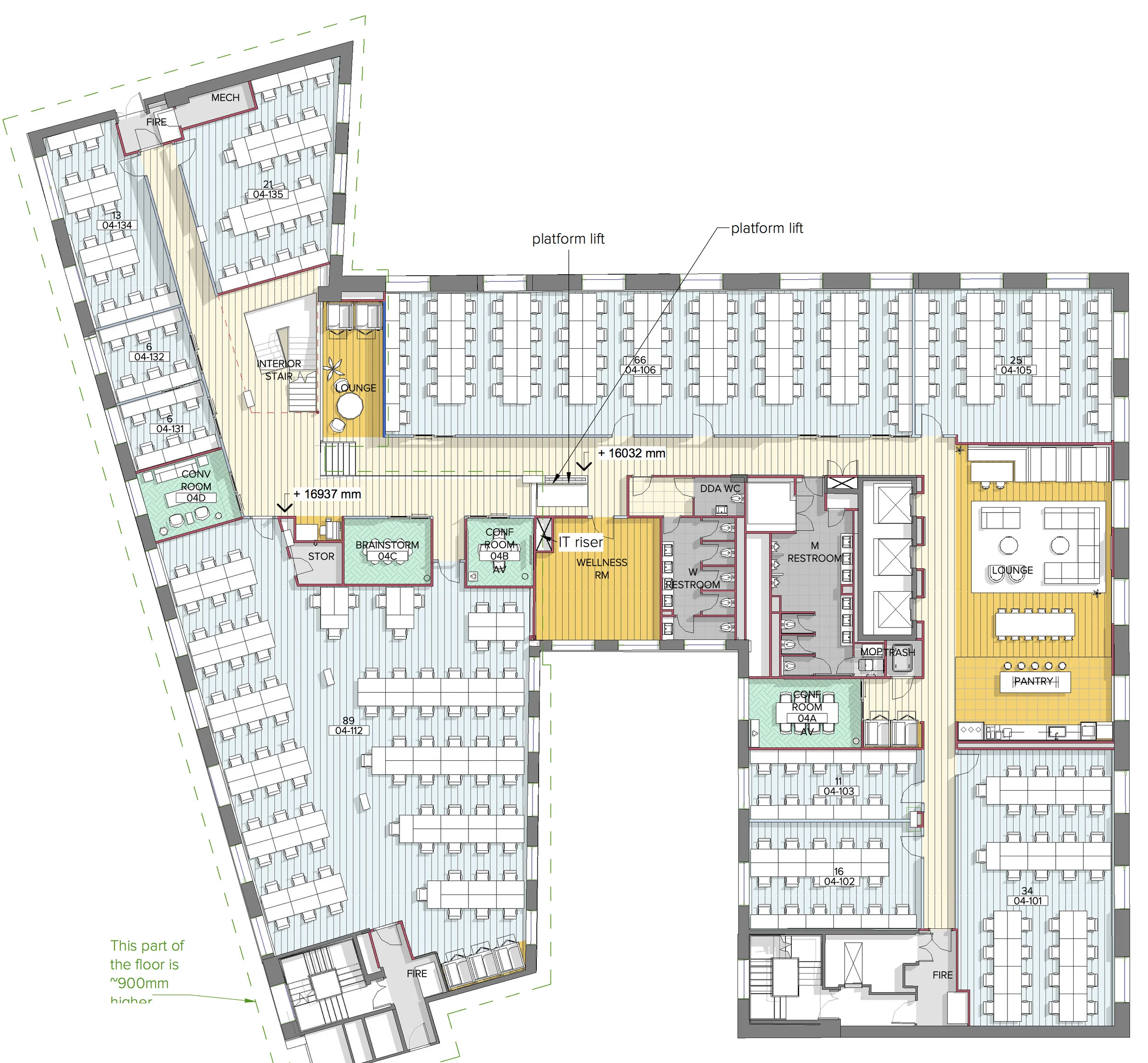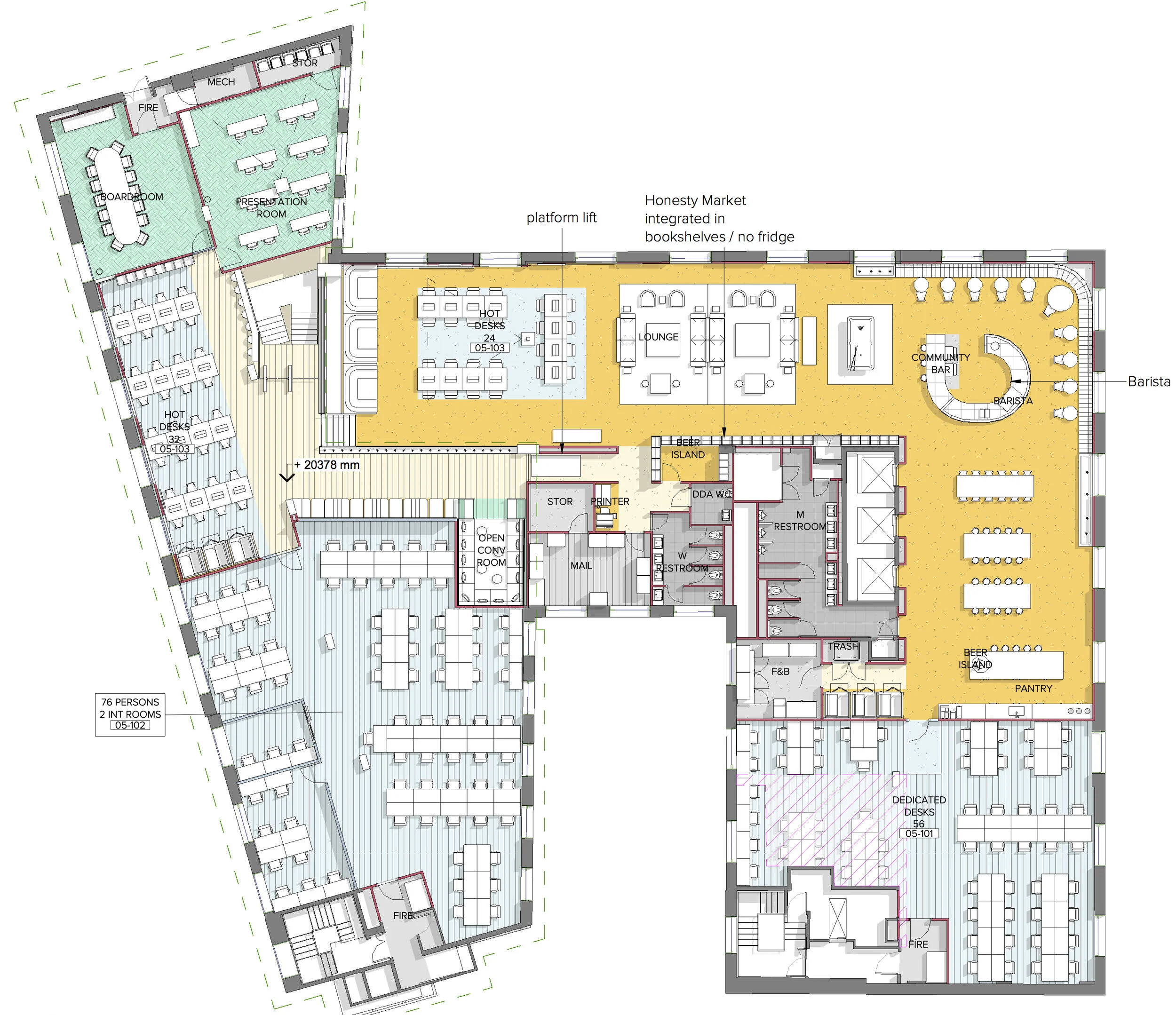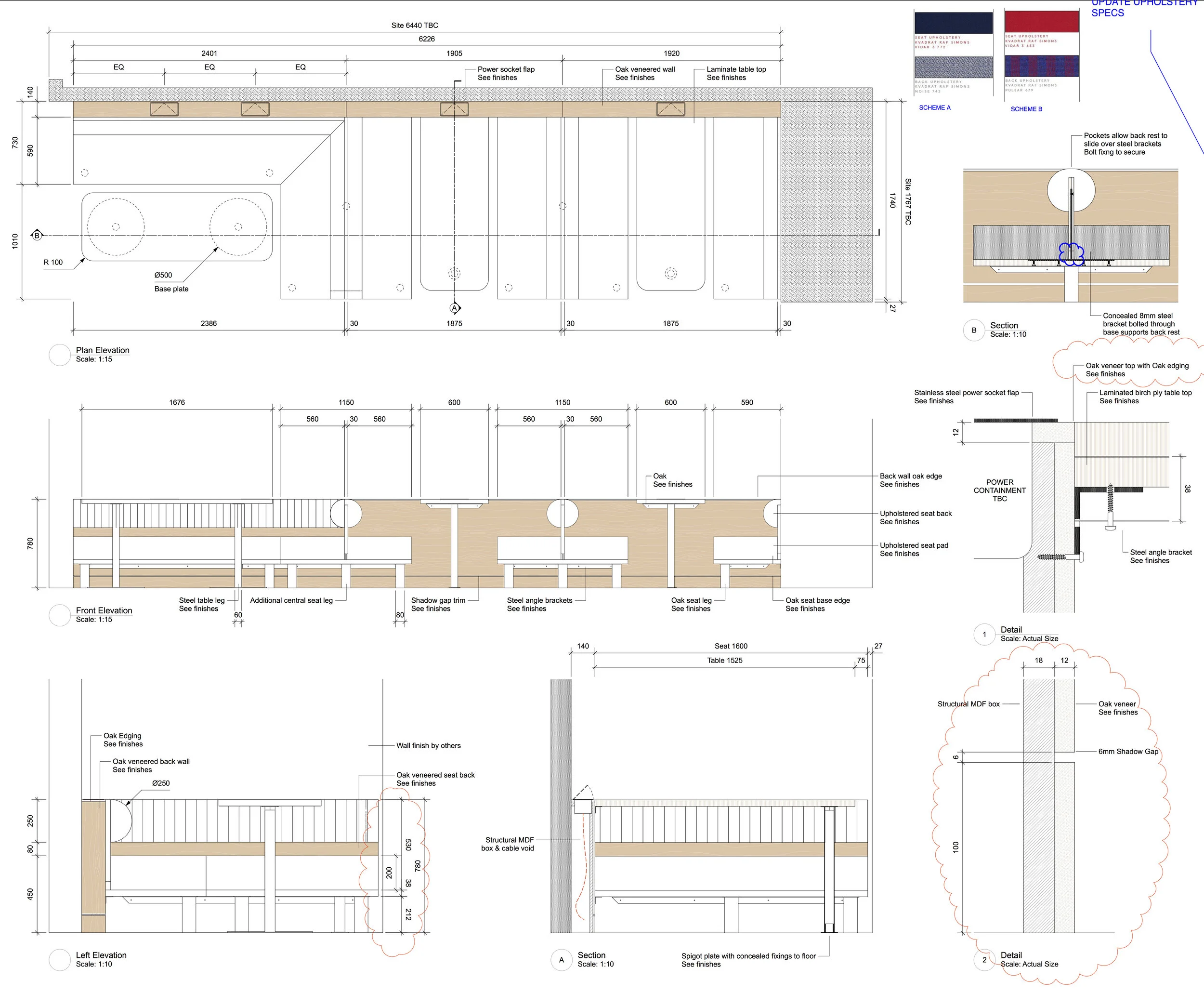10 Devonshire Square
London, UK
This grade 2 listed building is located on the Devonshire Square Estate in the heart of London. We retained much of the original brickwork and beautiful concrete ceilings. I designed custom banquettes and pantry islands in the lounges on floors one through four that were featured in Wallpaper Magazine. The fifth floor design was part of a special collaboration with the creative studio in New York.
1344 Desks
71,170 US
I designed the custom banquette to be social and super comfortable. The amazing bolster back detail encourages social interactions. Oak legs and support panels are combined with beautiful Kvadrat Raf Simons upholstery. The pantry island is designed to feel light and elevated within the small lounge. The powder coated metal legs are slim and have an open profile. They are combined with a granite worktop.
My responsibilities included
Research
Schematic & Conceptual Design
Space Planning
Design Development
AOR Design Documentation
Product & Material Sourcing
Design Management
2D Drawing
3D Visualisations
Hand Sketching
Custom Millwork Design
Millwork Detailing
Lighting Design
FF&E Selection & Sourcing
FF&E Scheduling
Interior Styling & Staging
