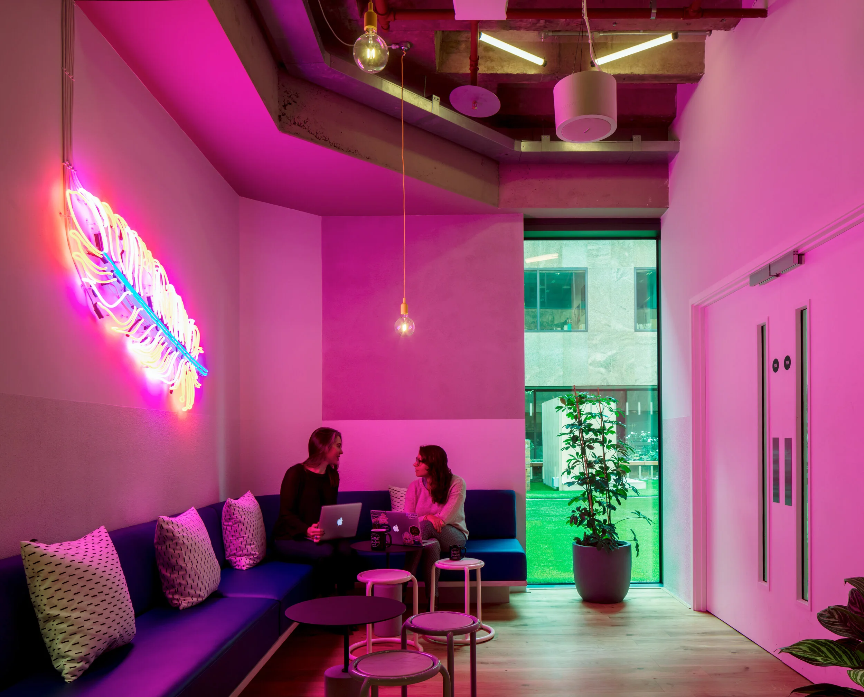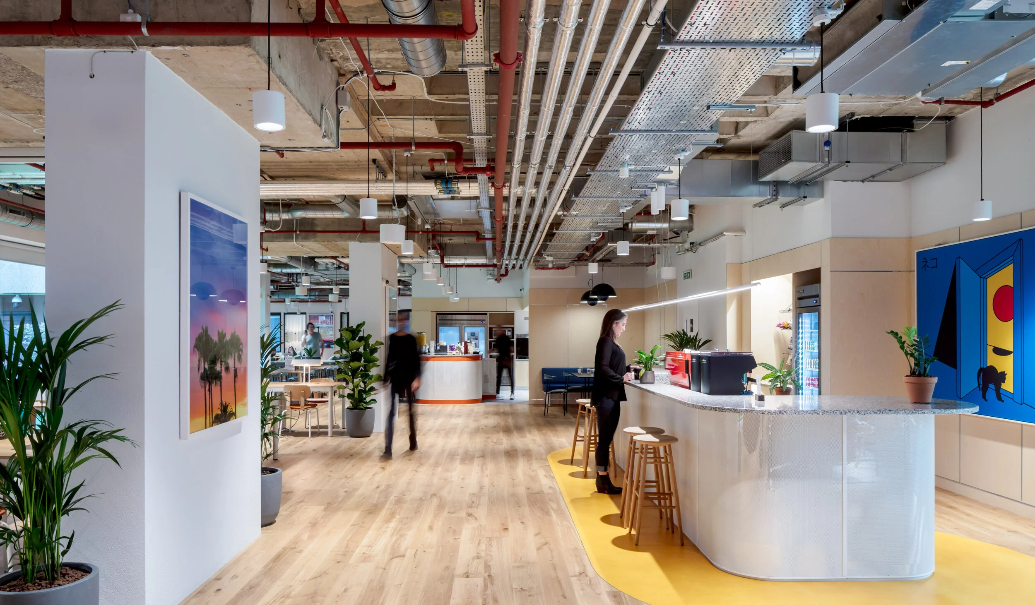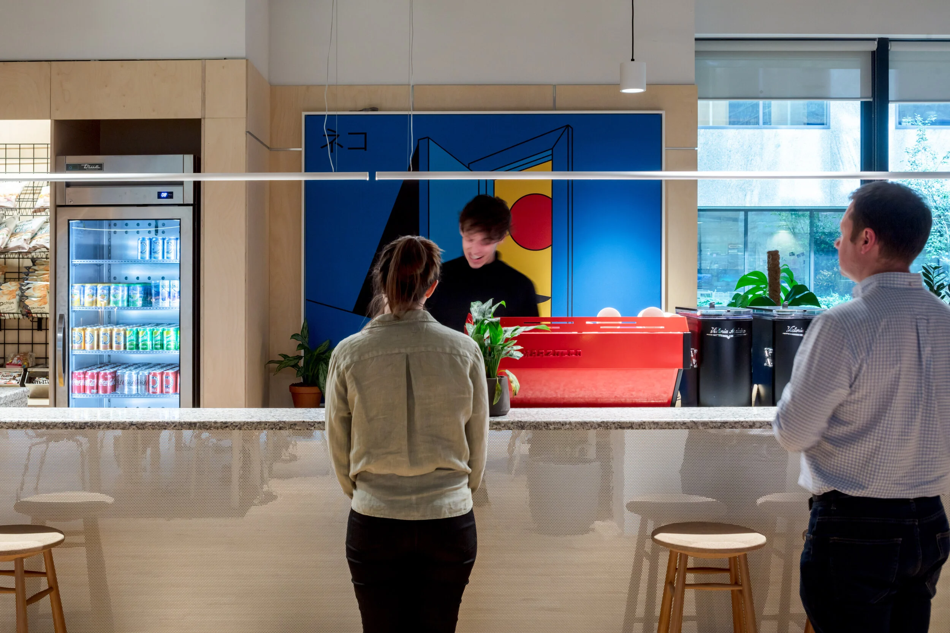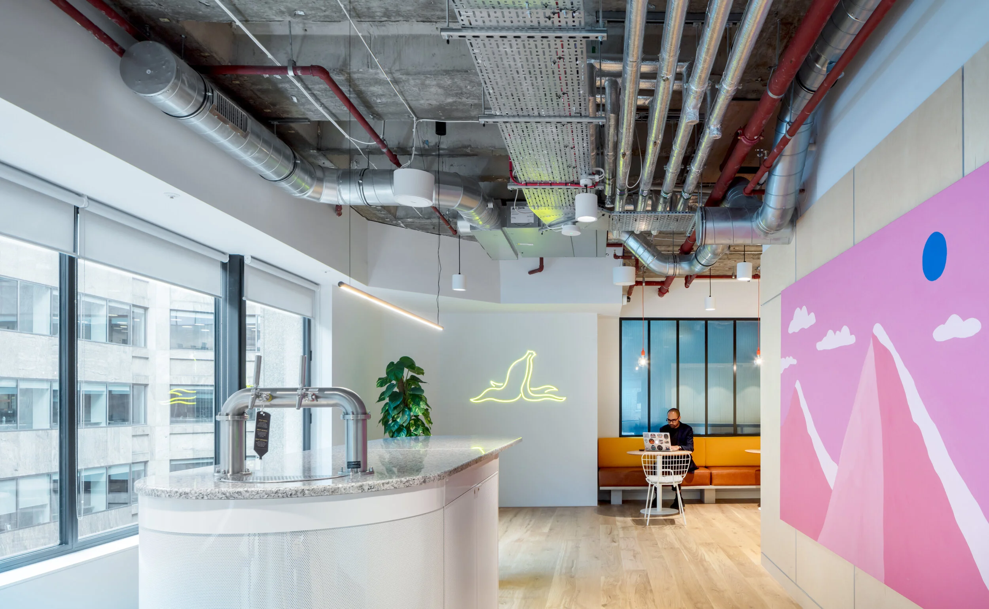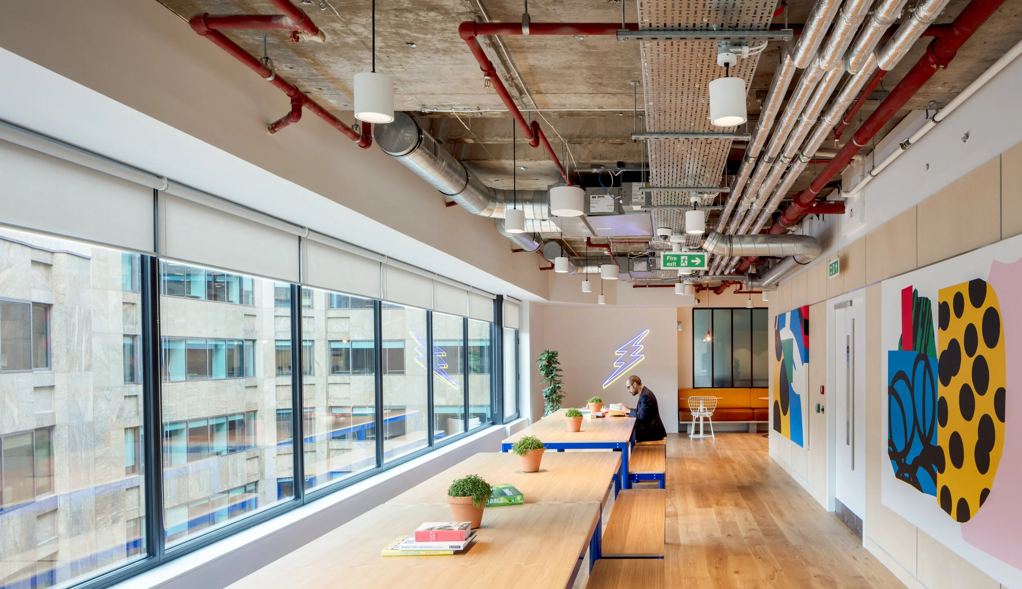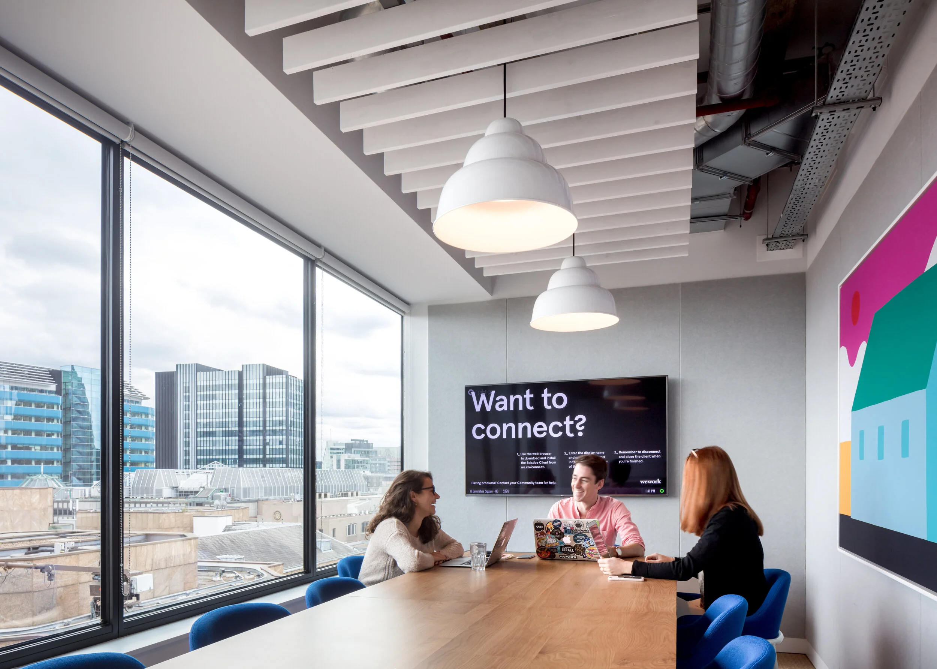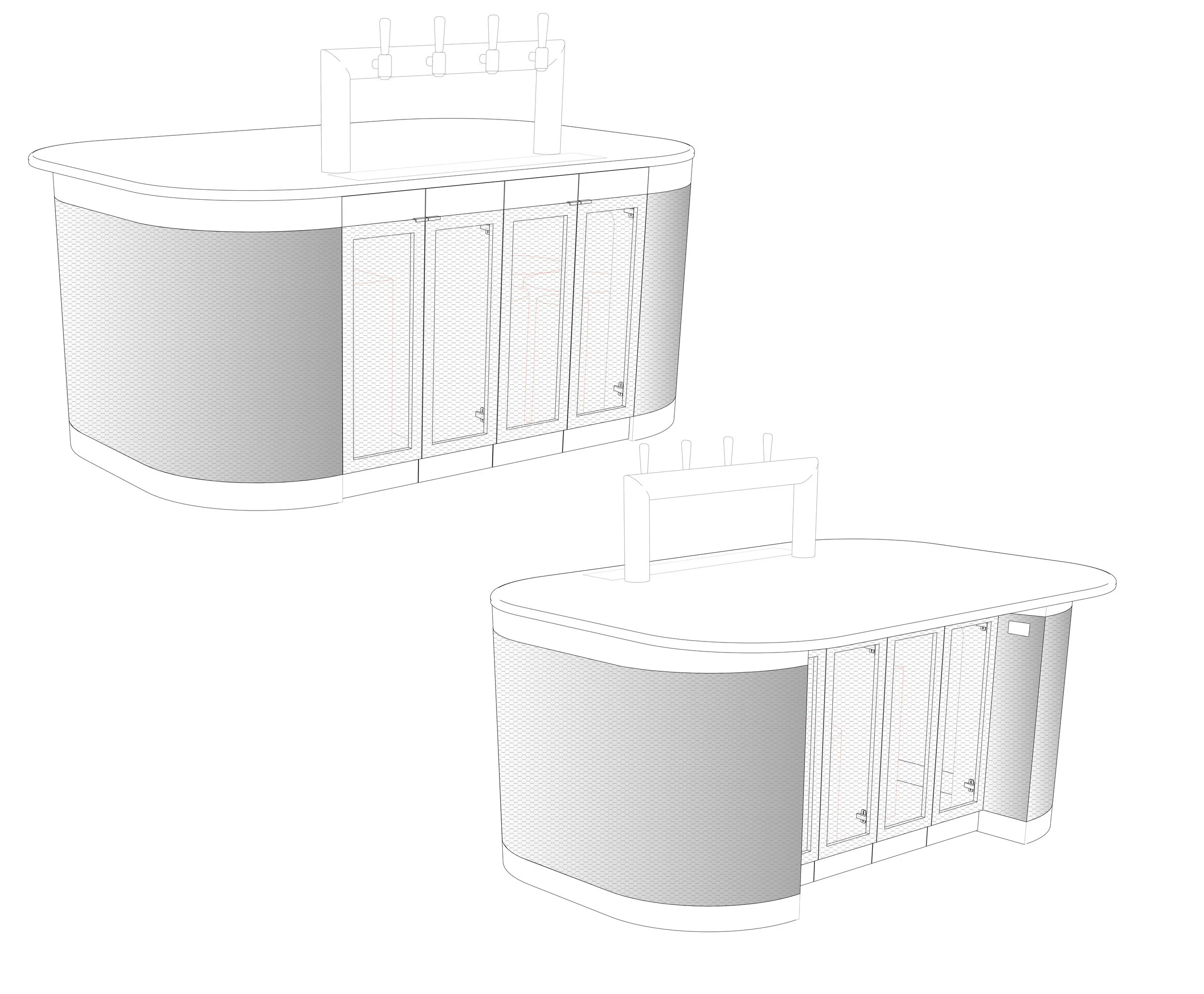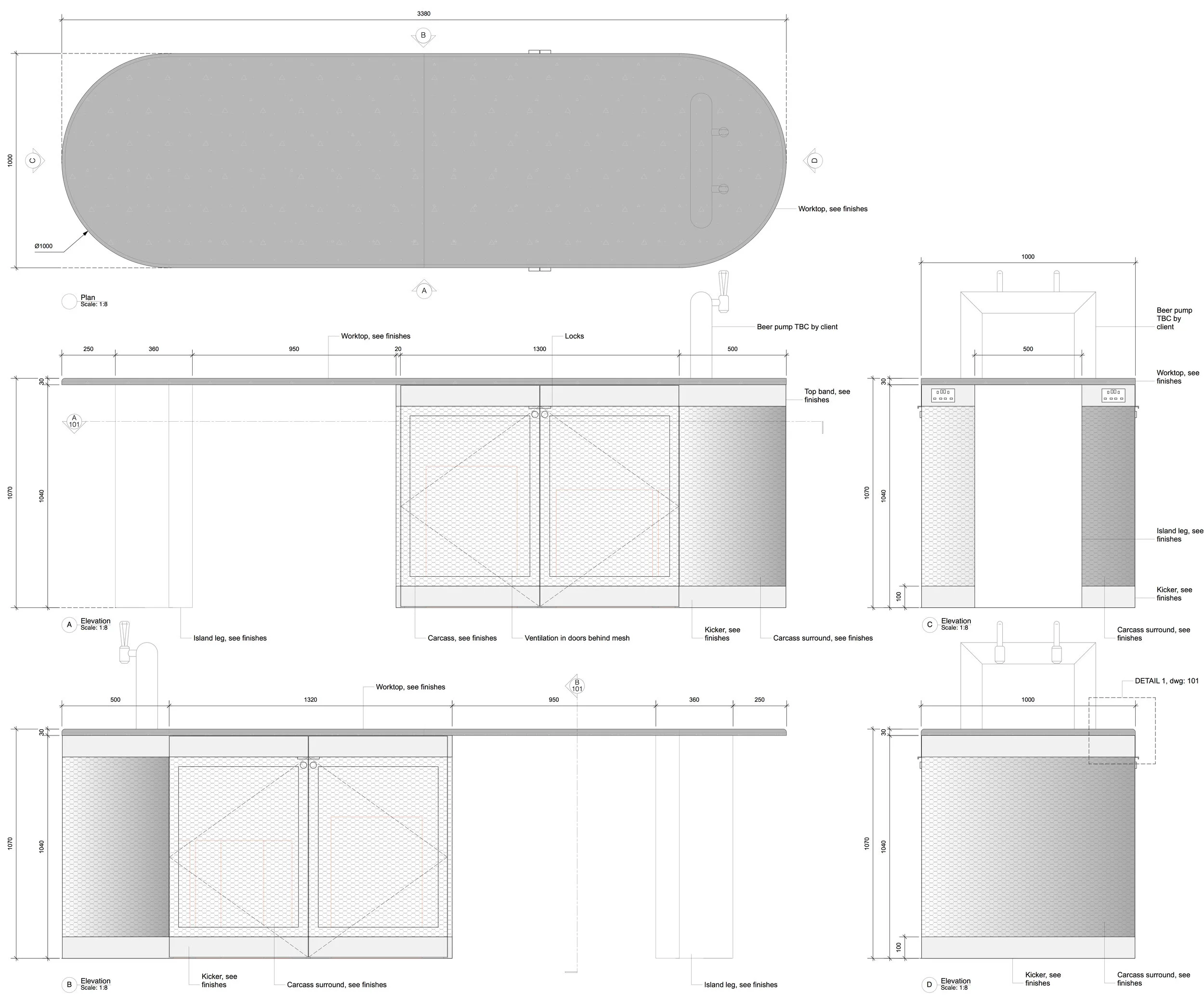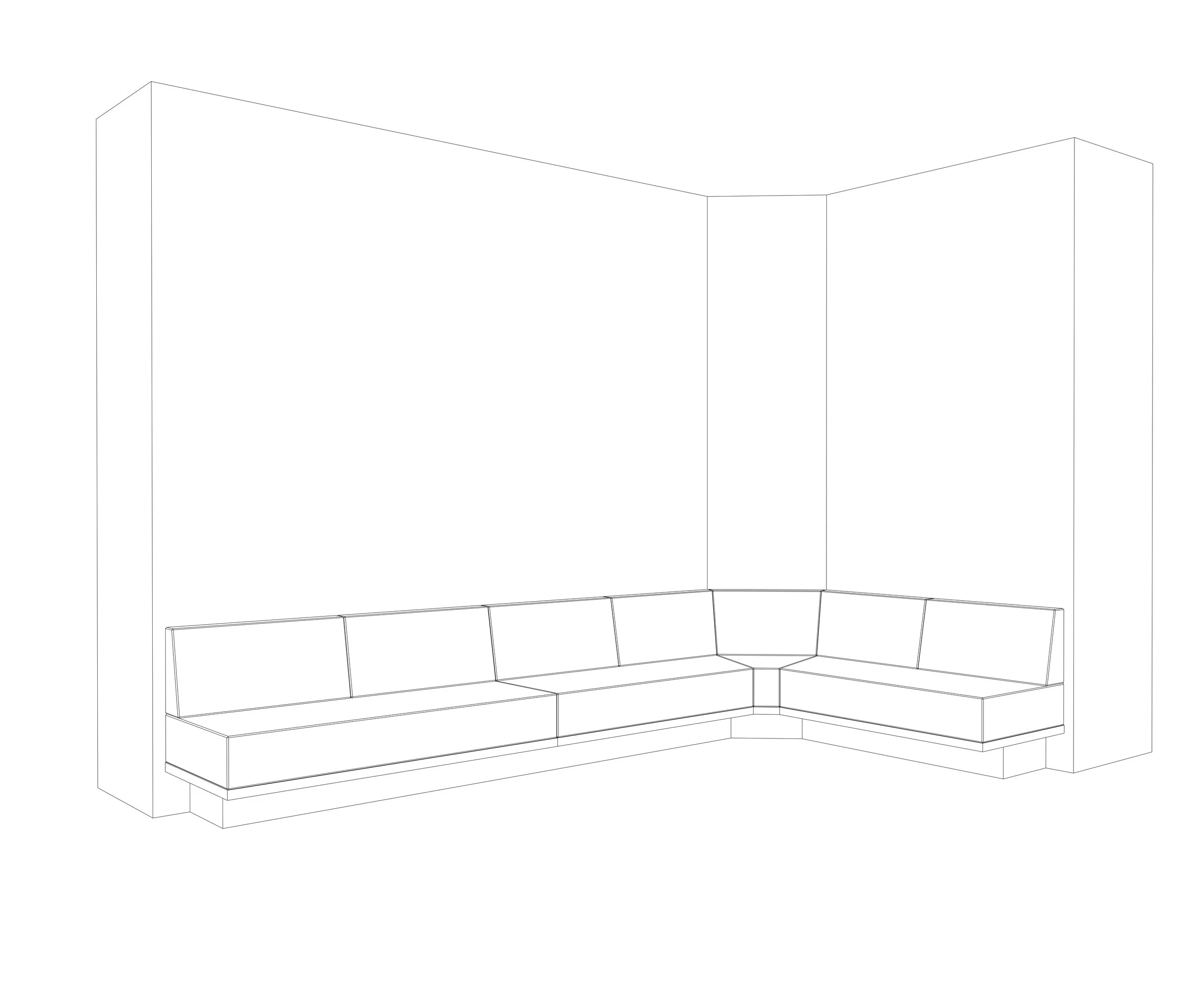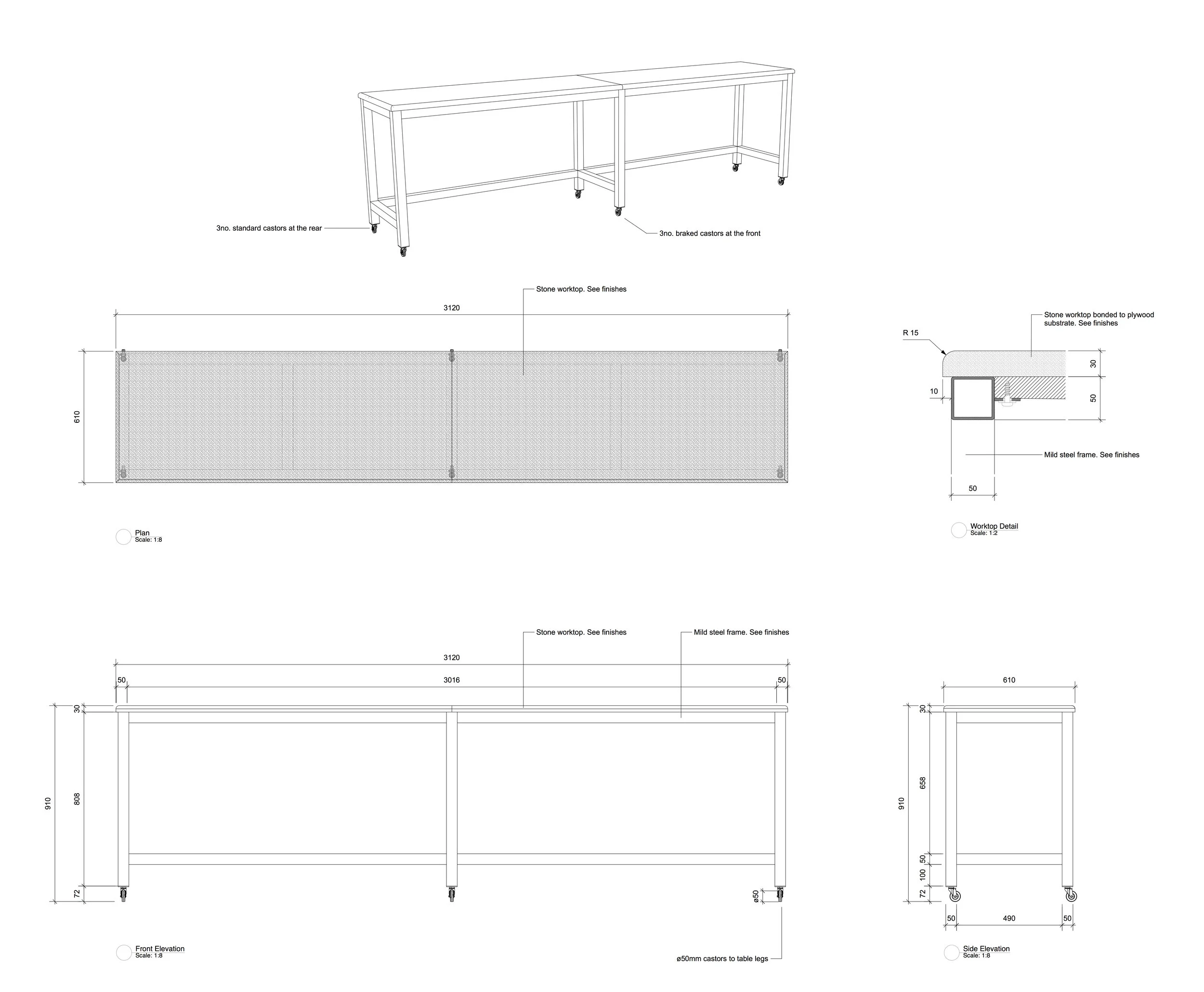8 Devonshire Square
London, UK
The MMF on the ground floor is designed to enhance the member journey through the floor plate with a natural flow. I used color and consistent materials to guide our members through the space. Assorted seating options and layers of light are used to make our members feel at home. The even floors in the building have a lot of fun games and beer islands, while the odd floors are designed to be more quiet and focused.
2579 Desks
139,160 USF
I designed custom lighting, the barista bar, pantry islands and different types of seating banquettes.
My responsibilities included
Research
Schematic & Conceptual Design
Space Planning
Design Development
AOR Design Documentation
Product & Material Sourcing
Design Management
2D Drawing
3D Visualisations
Hand Sketching
Custom Millwork Design
Millwork Detailing
Lighting Design
FF&E Selection & Sourcing
FF&E Scheduling
Interior Styling & Staging


