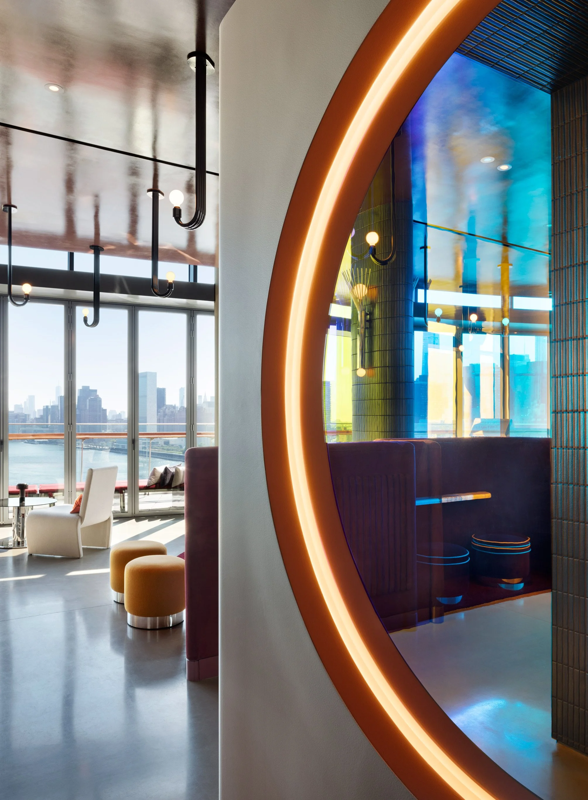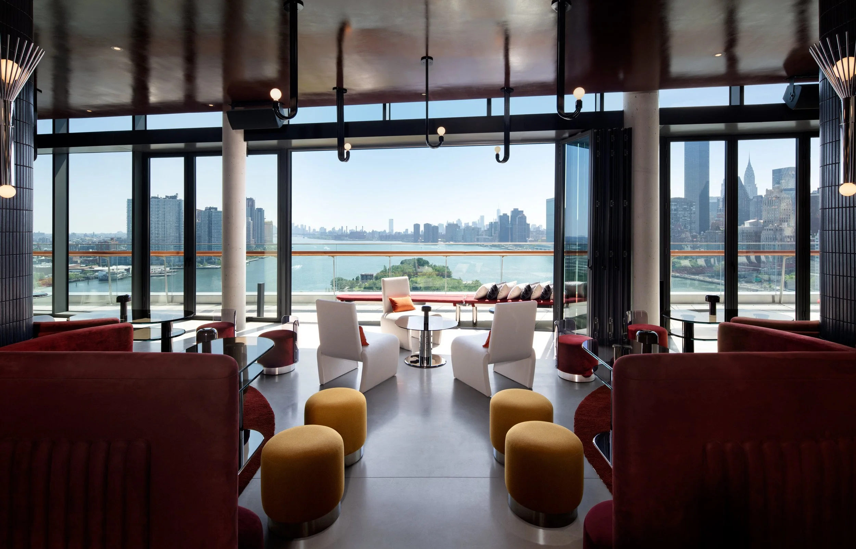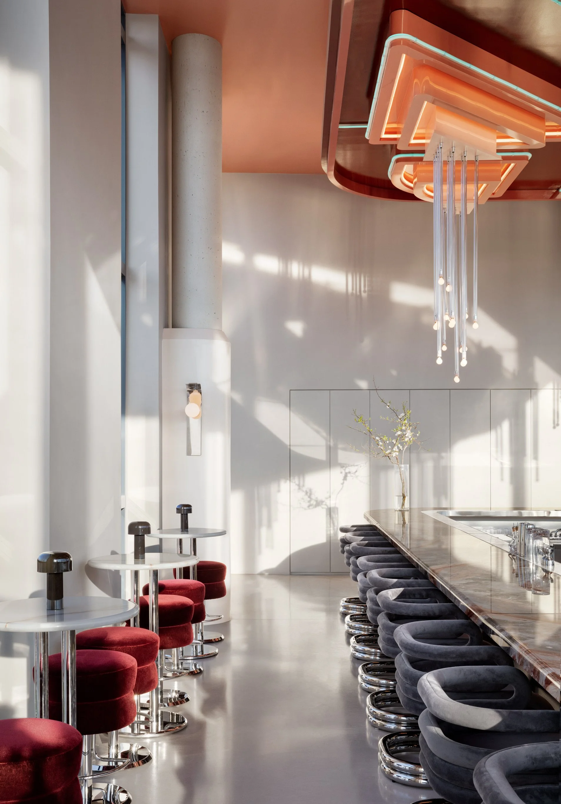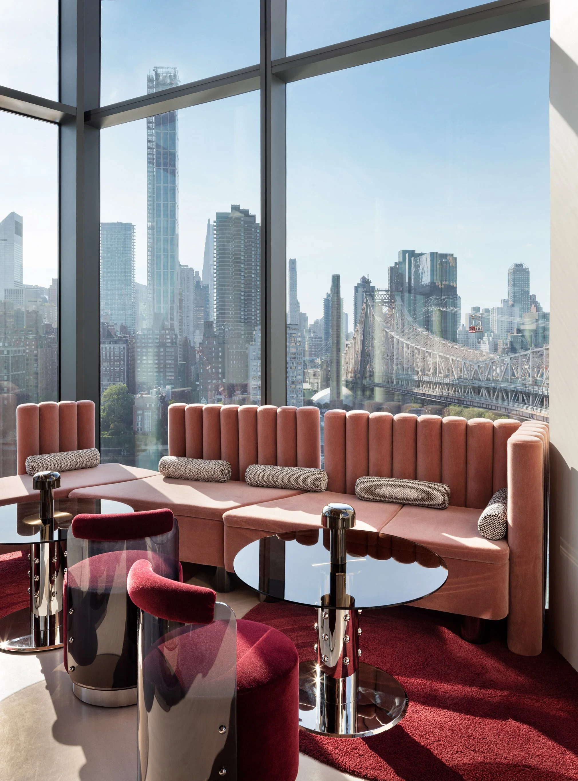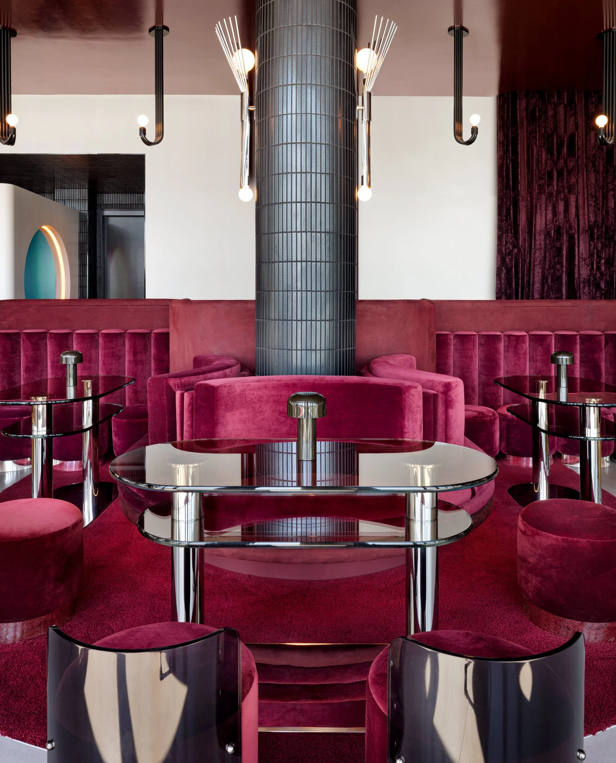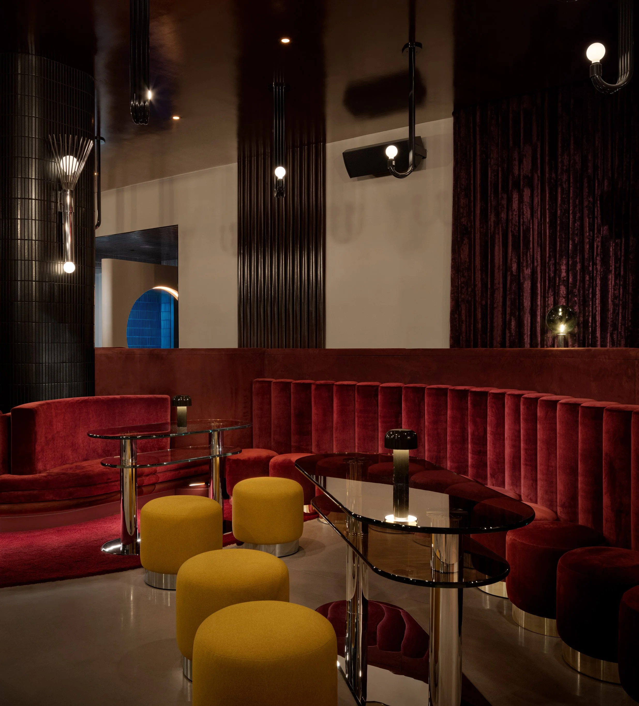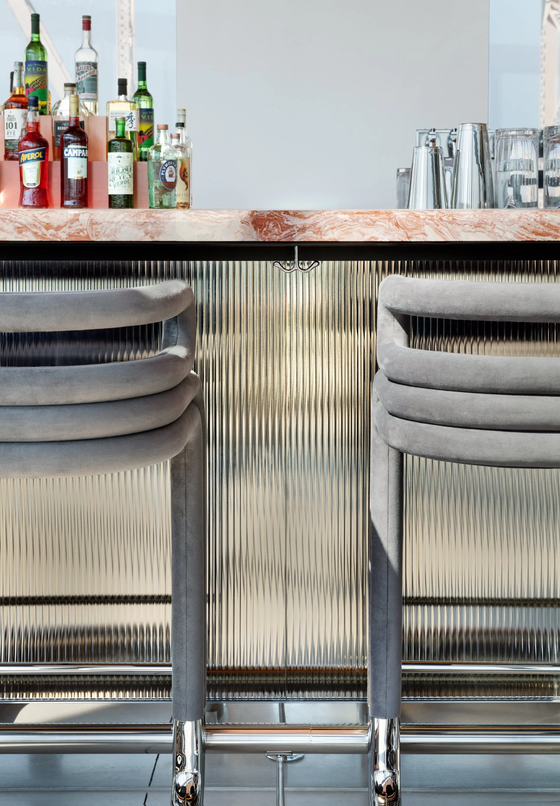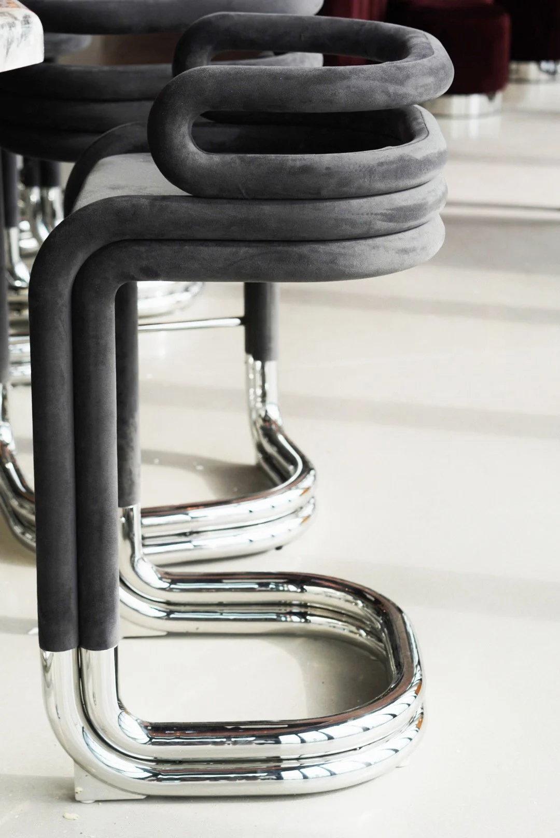Panorama Room
New York City
Interior design for Panorama Room, the rooftop bar and lounge atop the Graduate Hotel on Roosevelt Island. The space captures the energy of New York City through a sophisticated mix of bold forms, rich materials, and panoramic views. Designed as both a destination and an experience, it offers an elevated atmosphere that’s as dynamic as the skyline itself.
My responsibilities included
Concept Creation and Design Development
Lead the creative direction and overall design vision of the project.
Develop design concepts, mood boards, and presentations that align with the client’s brand, goals, and budget.
Oversee space planning and interior layouts to ensure optimal functionality and flow.
Define color palettes, materials, finishes, and lighting concepts.
Coordinate architectural details and integrate design intent throughout all phases.
Documentation and Coordination
Produce and oversee detailed construction drawings, elevations, and millwork documentation.
Create detailed design presentations, material selections, and 3D renderings.
Coordinate with architects, engineers, and consultants to ensure design integrity.
Review shop drawings, submittals, and RFI responses during construction.
Client Communications
Serve as the main point of contact for clients throughout the design process.
Lead client presentations and design reviews.
Interpret and translate client feedback into actionable design solutions.
Maintain strong relationships with vendors, contractors, and consultants.
